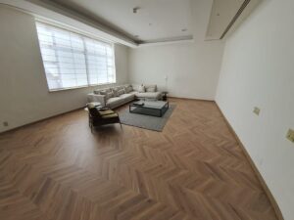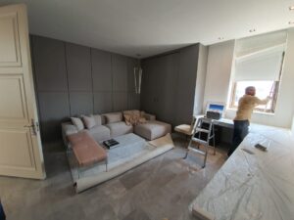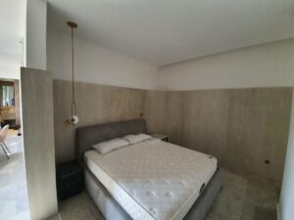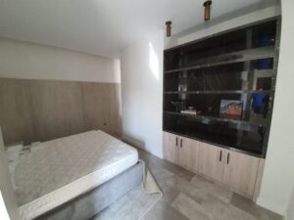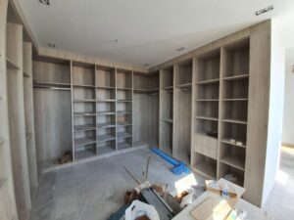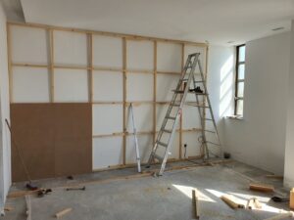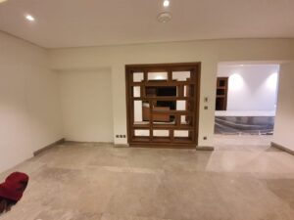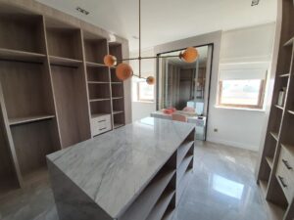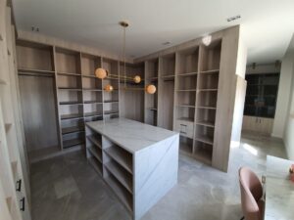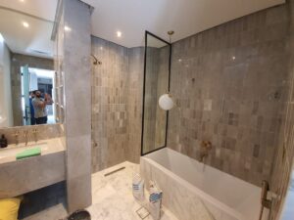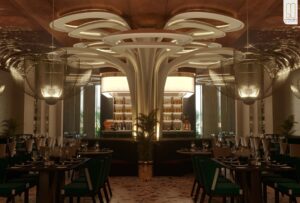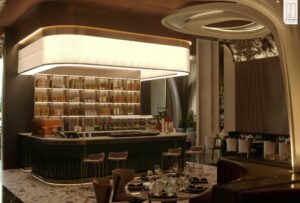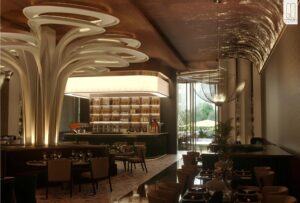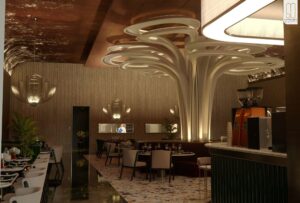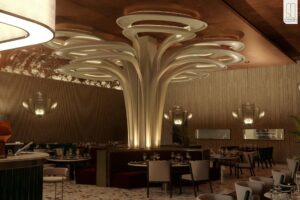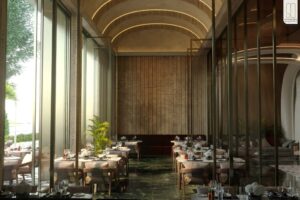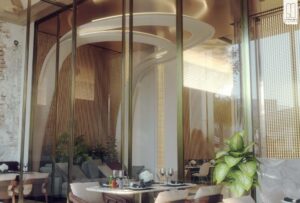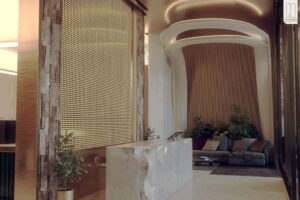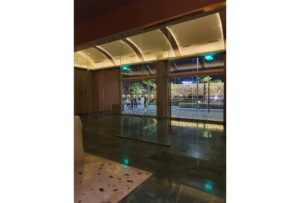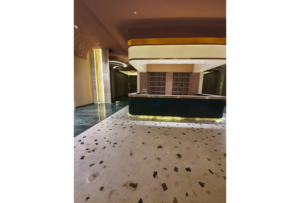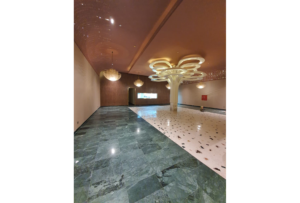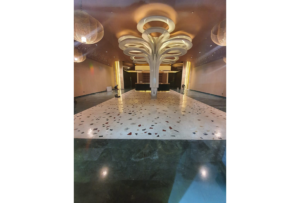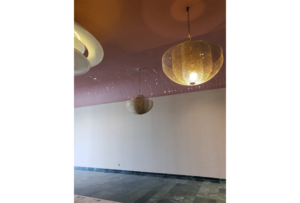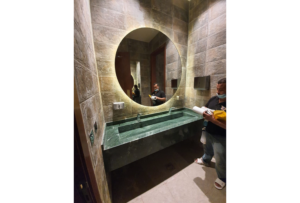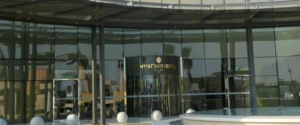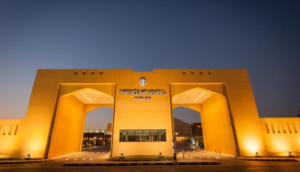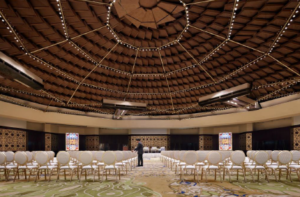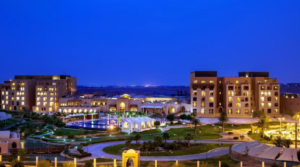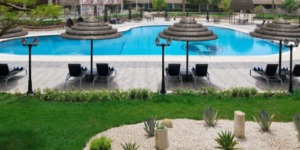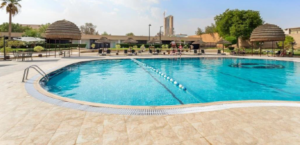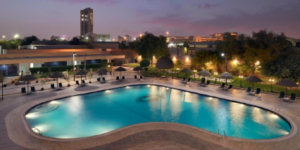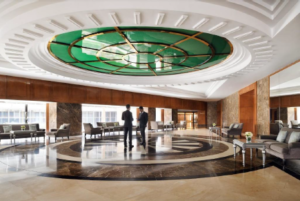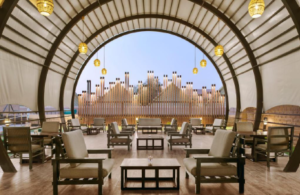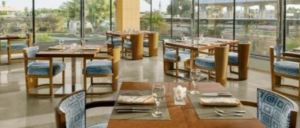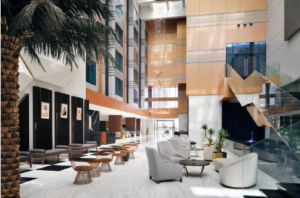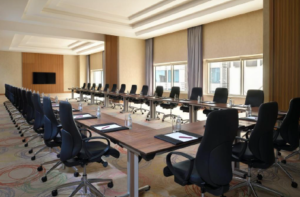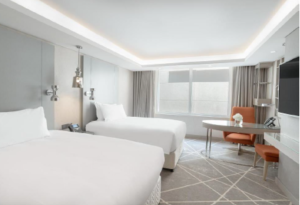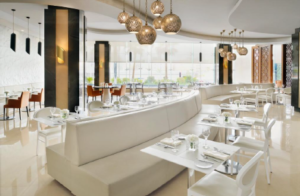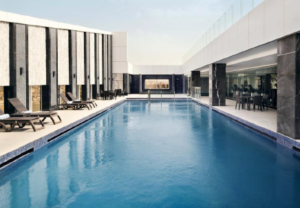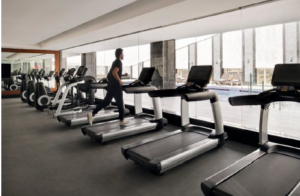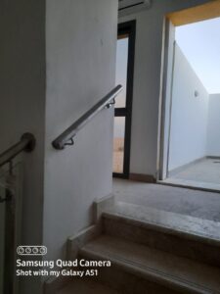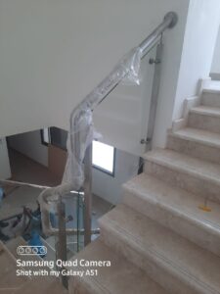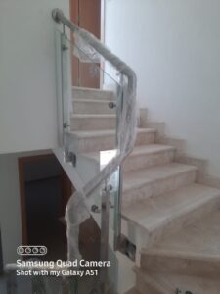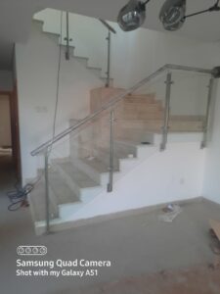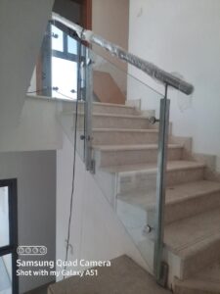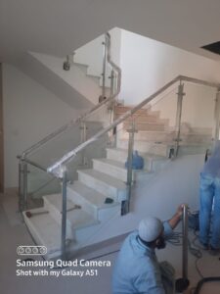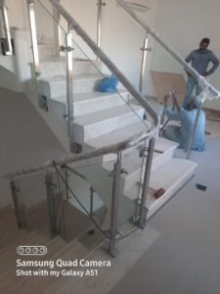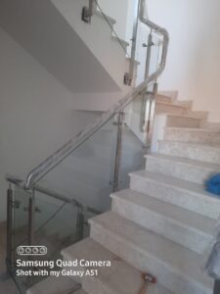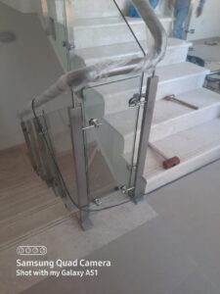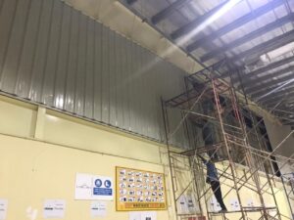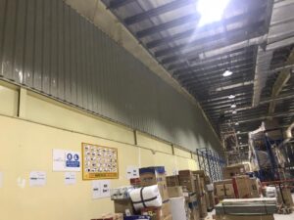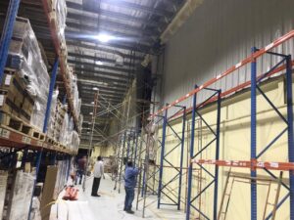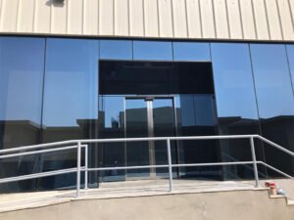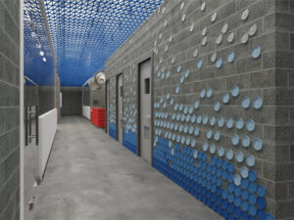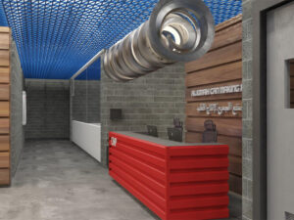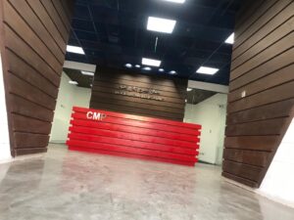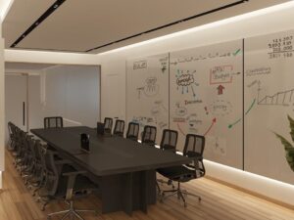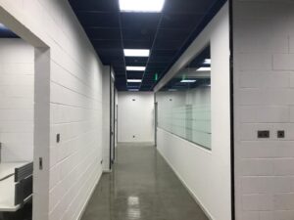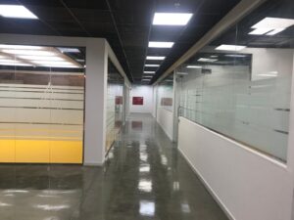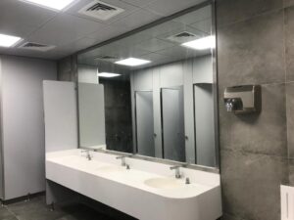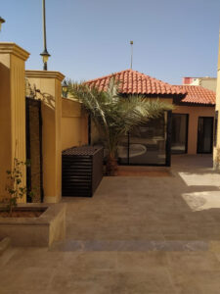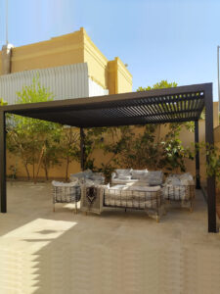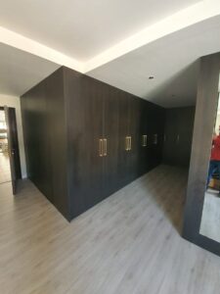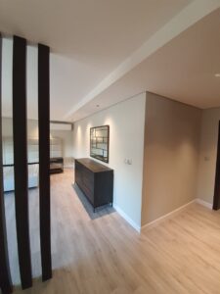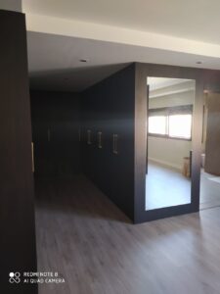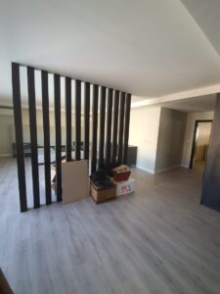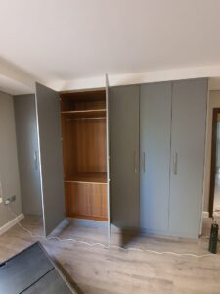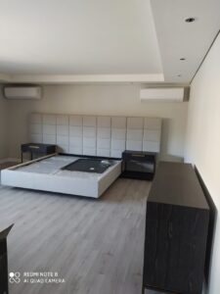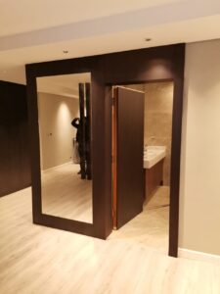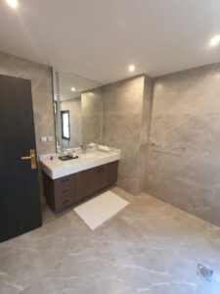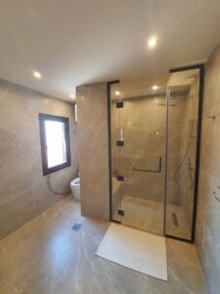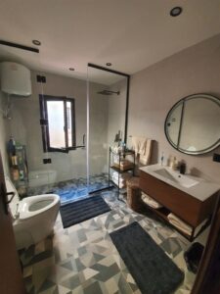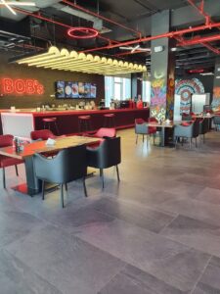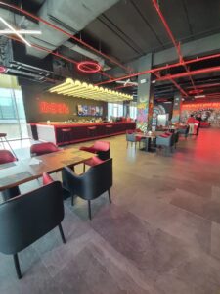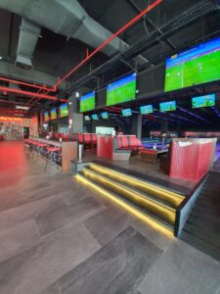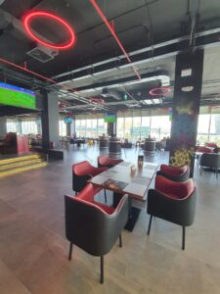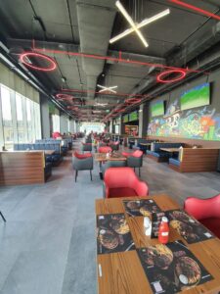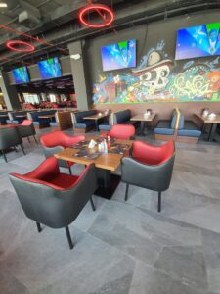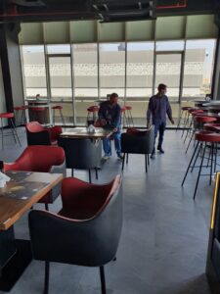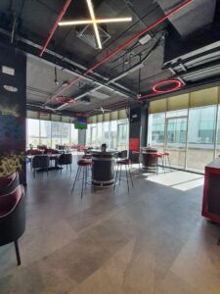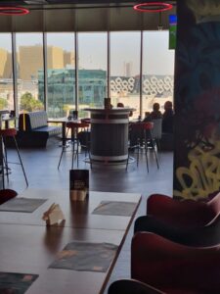DQ Private Palace
Bed room suites must have extra privacy and very creative design for extra comfort. Bed canopy from silk or chiffon is often used in the classic royal bedroom design. Headboard of the bed decorated with gilded floral engravings and embroidered gilded ornamental or floral prints on bed cover from silk, velvet, or velour with glossy satin. The walls of the room are decorated with artistic global paintings, as for the lighting a large chandelier is a must in this room in addition to side table lamps for dim lighting at night.
Ketar Restaurant - UWALK
When eating out, a good review isn’t solely down to the food; a restaurant’s interior plays an important role in the whole experience. Knowing how to create an environment that complements the menu and the space’s interior architecture is no simple feat. From defining restaurant furniture to choosing a colour palette and lighting plan, mastering a functional layout keeps the whole motif together as one. A restaurant’s floor plan forms an immediate impression of ambiance. Keep tables spread out so that each feels secluded, and the guest experience will be an intimate one.
INTERCONTINENTAL
The timeless and elegant design of the guest rooms showcases rich fabrics, plush bedding, and high-end amenities. The bathrooms are spa-like, with marble finishes, indulgent bathtubs, and premium bath products. The common areas, such as the grand lobby and gourmet restaurant, are adorned with opulent details, including ornate chandeliers, intricate architectural elements, and bespoke artwork. The design emphasizes the perfect balance of sophisticated style and exceptional comfort.
Crowne Plaza – ALMINHAL
The modern and inviting design of the guest rooms caters to
the needs of business and leisure travelers, with clean lines, neutral color
palettes, and high-quality furnishings. The bathrooms are designed with ample
space and feature premium fixtures and finishes. The common areas, such as the
lobby and meeting rooms, are designed to promote productivity and social
interaction, with ample natural light, flexible seating arrangements, and
state-of-the-art technology.
MURCIA Project
Renovation of home should begin with proper design and planning; professionally planned spaces will comply with building code, and work for the way you live in them. Renovation design begins with an assessment of your needs and a discussion of ideas and possibilities; a design budget is then prepared based on your project’s scope of work. Renovation means working with some of what you have existing, and completely transforming it into the home you want; Design determines what is needed, what is possible, what styles you love, and how we can bring it to lif
Starlinks Warehouse
Efficient warehouse design is the foundation of an efficient supply chain, one that can service your cus[1]tomers in a timely fashion. When warehouse design doesn’t evolve with regular or unexpected changes in operations, products or personnel, it can leave your whole supply chain languishing. Streamlined warehouse layouts that are built for the most efficient access to goods and overall execution of labor within your warehouse. Team up with us to implement a data-driven warehouse design strategy that will maximize your performance inside and set you up for success outside your distribution centers
PEPSI Offices-ALkharj Road
Rabwa Private Villa
Spacious, light and functional are words to describe this ambitious transformation of this private villa undertaken by the company. A simplification of the existing façade openings and transformation of each window, the exterior improvements go much further, with the application of handmade 3-D green tiles to the exterior volume at the lower level, providing balance with the natural green environment. Inside, what was formerly many discrete rooms within the villa is now a more open, social and versatile living space with wide sliding doors between circulation zones and an open plan living and dining room. Social spaces are designated to the middle/main floor with private areas distributed between the lower floor (with direct access to garden and pool) and the upper floor.
STRIKE 10 (BOB'S)
When a restaurant approaches its furniture choices as objects of function and nothing else, the entire experience becomes devalued. The importance of carefully selected restaurant chairs, tables and accent pieces is not to be underestimated. In all of its projects, the company features bespoke items of furniture that resonate with the chef’s ethos and in turn, the restaurant’s atmosphere. The restaurant’s bar design features club-style and highly comfortable bar stools. Such furniture choices reinforce the menu’s message of classic cuisine that marries comfort with un
